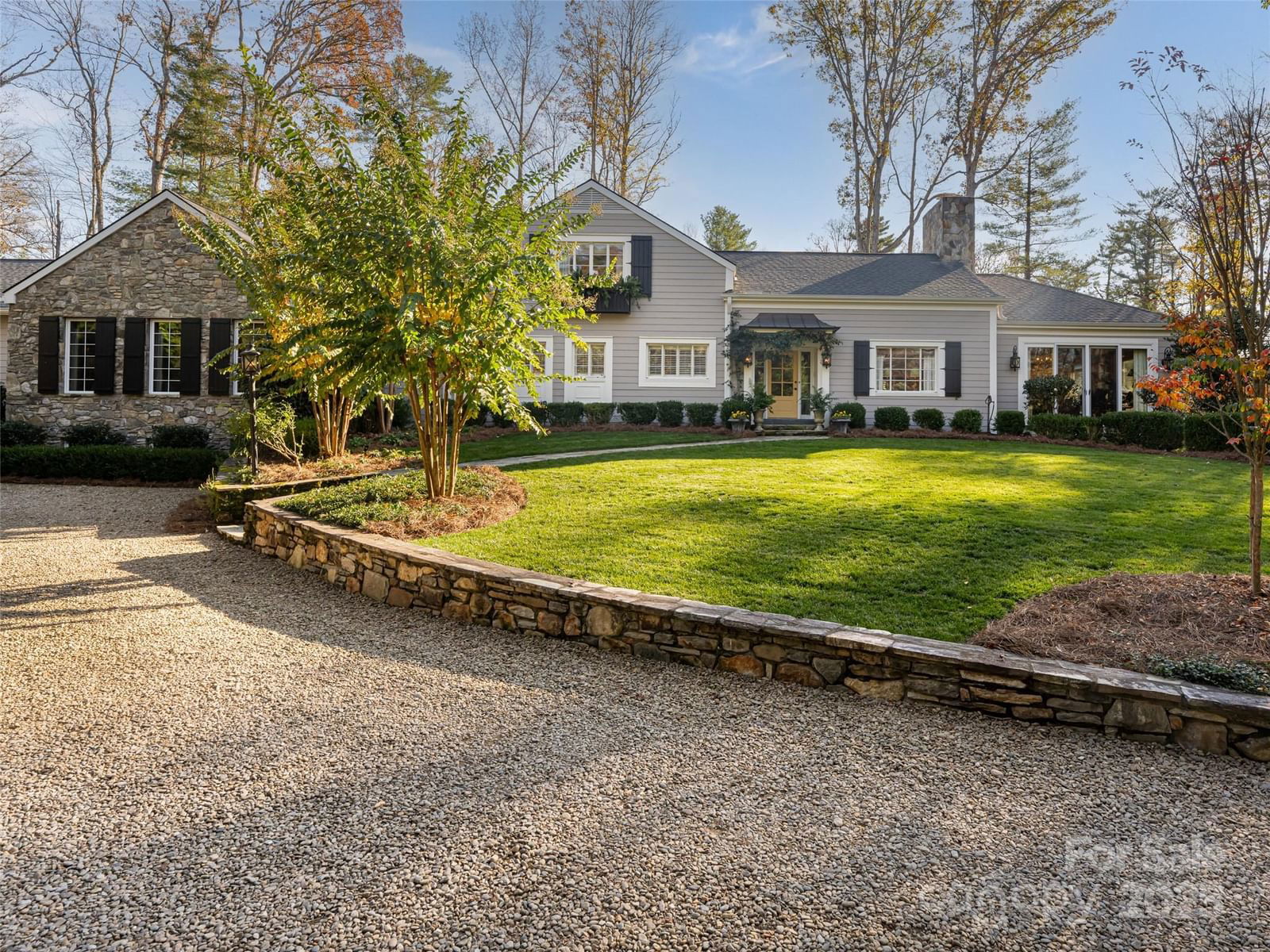$2,995,000
4 Bed | Bath
$567/sqft
Under Contract
4 Beds
•6 Baths
•5275 sqft
•Built 1947
MLS ID 4211066
55 Days on Market
Amenities
- tennis
- golf
- swimming
- biking
- fitness
- clubhouse / lodge
Interior Features
4 Bed
•6 Bath
•2 1/2 Bath
Appliances
Bar Fridge, Dishwasher, Electric Oven, Gas Cooktop, Microwave, Refrigerator, Tankless Water Heater, Wall Oven, Warming Drawer, Washer/Dryer, Other
Flooring Type
Carpet, Concrete, Stone, Tile, Wood
Heating
Forced Air, Natural Gas
Air Conditioning
Central Air
Exterior Features
Foundation Type
Basement, Crawl Space
Exterior Construction
Hardboard Siding, Stone, Wood
Roof Material
Shingle, Metal
This Listing is provided by Allen Tate/Beverly-Hanks Asheville-Biltmore Park. List Agent Email hope.byrd@allentate.com




