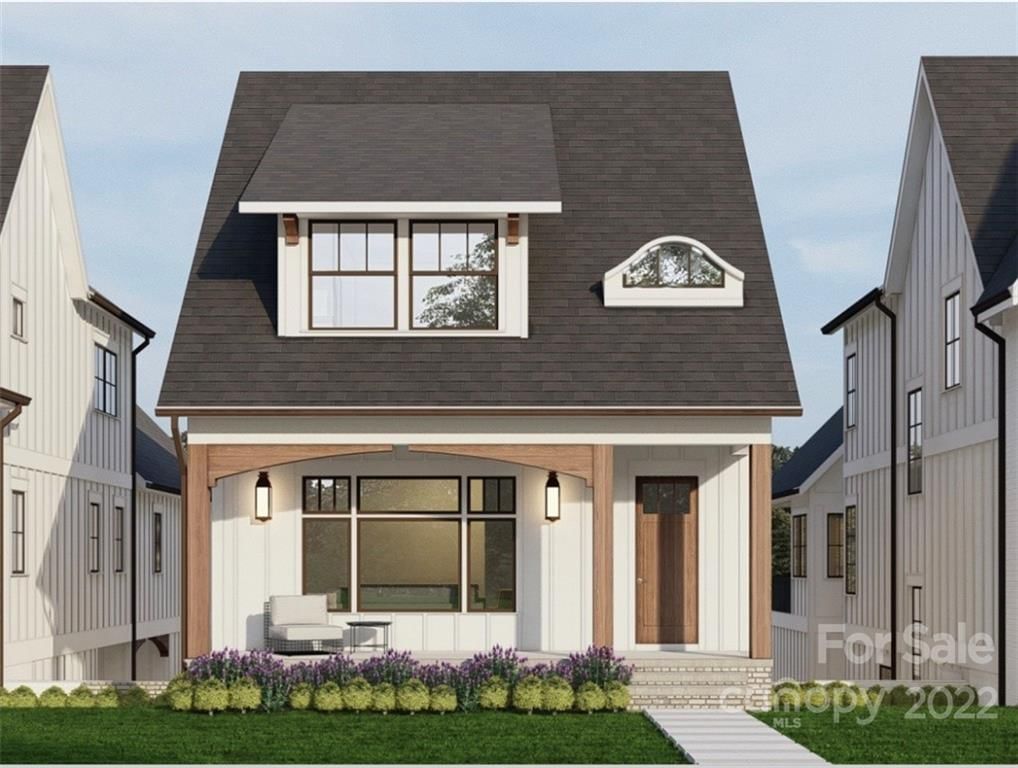606 Walnut Street
Davidson NC 28036
$1,255,000
4 Bed | 4 Bath | 1 Half
$396/sqft
Under Contract
4 Beds
•5 Baths
•3168 sqft
•Built 2023
MLS ID 3916411
340 Days on Market
340 Days on Market
Interior Features
4 Bed
•4 Bath
•1 1/2 Bath
Appliances
Dishwasher, Disposal, Exhaust Fan, Gas Range, Gas Water Heater, Microwave, Plumbed For Ice Maker, Refrigerator
Flooring Type
Carpet, Hardwood, Tile, Wood
Heating
Forced Air, Natural Gas, Zoned
Air Conditioning
Zoned
Exterior Features
Foundation Type
Basement
Lot Size
0.094 Acres
Exterior Construction
Brick Partial, Fiber Cement
Roof Material
Shingle
This Listing is provided by TSG Residential. List Agent Email jess@tsgresidential.com




